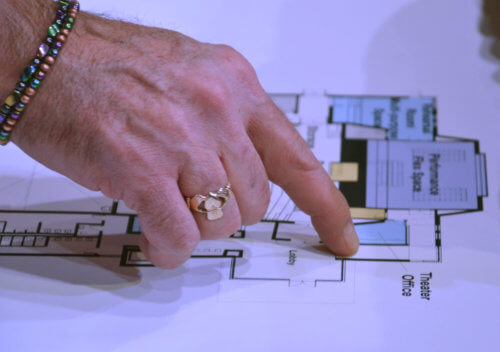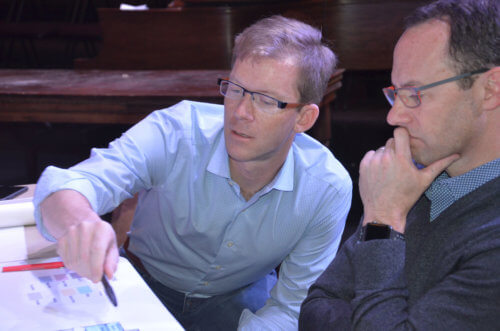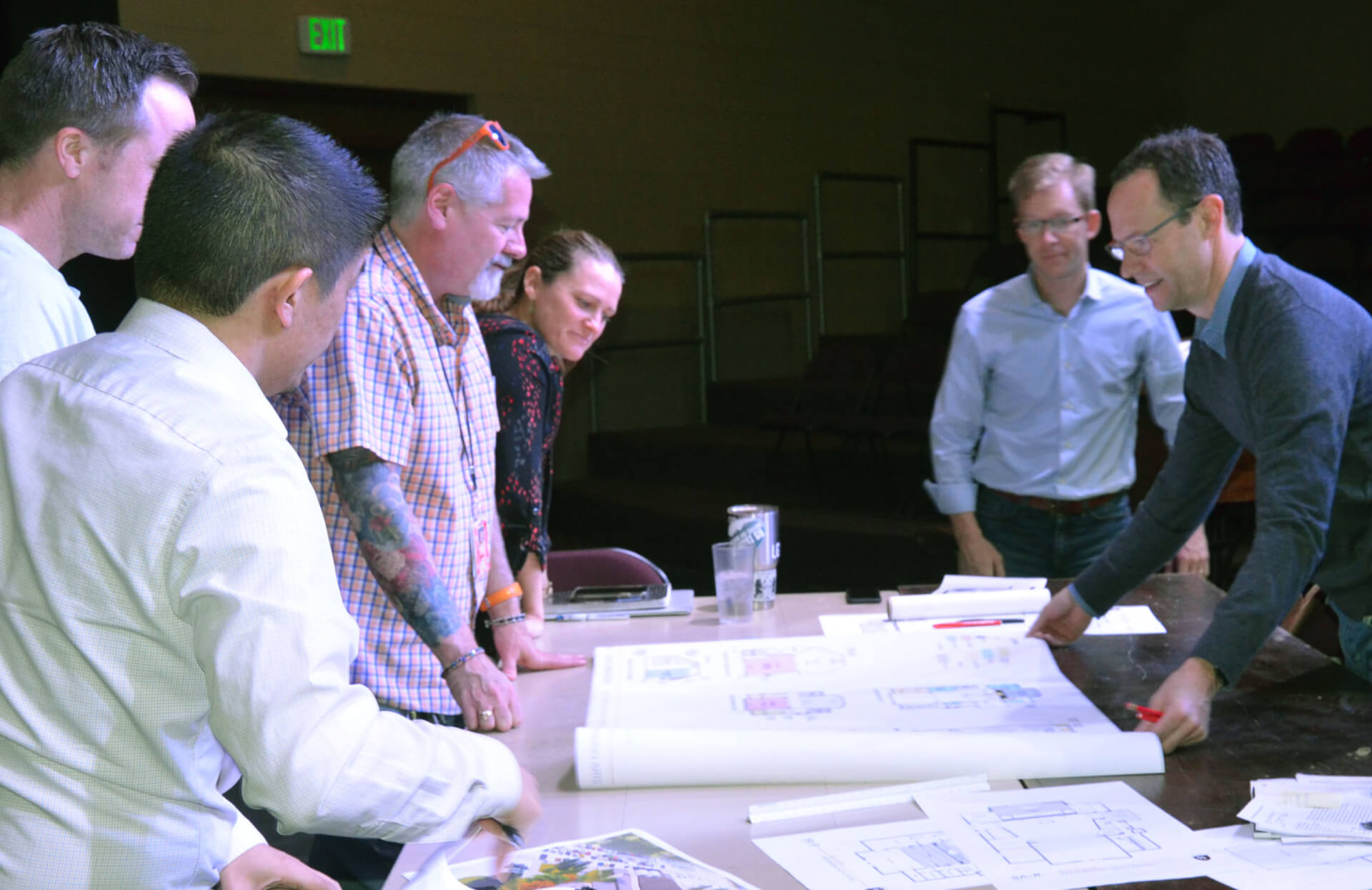Speaking to the English Architectural Association in 1924, Winston Churchill said, “There is no doubt whatever about the influence of architecture and structure upon human character and action. We make our buildings; and afterwards they make us.”
Churchill is most known as the leader and statesman who led Britain to victory in the Second World War. He was not an architect, but he held a deep understanding of how one’s space impacts those who dwell within.
It is the same philosophy at play as architects Andy Rockmore and Daniel Craig of Shears Adkins Rockmore Architects spend multiple meetings—the latest last week—with Colorado Academy’s Performing Arts faculty to hammer out design features of the new Leach Center for the Performing Arts.
The group is considering the impact of design on every performer and student and how they will use the space, as well as the experience for audience members. They work with programmatic needs that drive decisions about flooring, lighting grids, set construction, prop storage, acoustics, and more. Theater teacher Stephen Scherer says, “This is part of what we do all day,” referring to the need to figure out how one building can accommodate a variety of activities happening simultaneously.
Architects consider everything from access to the stage from the dressing rooms, to how far the person in the furthest seat in the house is to a restroom, to how far sound travels when multiple spaces are in use at the same time. Currently, for example, sets are built backstage (meaning just behind the curtain) at the same time that actors are rehearsing their lines in front of the curtain. “It’s hard to hear anything when the table saw is running right there,” says one of the teachers.
 The latest theater design includes revisions from the first draft of a plan drawn in 2014 in which the architects tried to preserve much of the existing theater, which was built in 1977. It became evident that starting from the ground up would be more economical and would produce a better facility.
The latest theater design includes revisions from the first draft of a plan drawn in 2014 in which the architects tried to preserve much of the existing theater, which was built in 1977. It became evident that starting from the ground up would be more economical and would produce a better facility.
The Leach Center for the Performing Arts is envisioned as the anchor of the arts on campus, featuring a 500-seat theater, flex space for rehearsing and performing, a large entrance plaza and lobby, dressing rooms, theatrical support spaces, storage, as well as a classroom for programs like Speech and Debate. As one of the first structures people see as they drive along Firman Field and one of the school’s most public spaces, the new thoughtfully designed building will better welcome guests to campus.
Buildings that are home to arts programs are often works of art in and of themselves, and CA’s Leach Center will be no different. Like Ponzio Arts Center and the new Athletic Center, exterior and interior glass play an important role in the design, drawing the outside in and showing what is happening inside the facility. The building will also feature large format stone on the exterior, a raised stage in the main theater to accommodate an orchestra “pit” for select performances, state-of-the-art lighting and sound, and more.
 As one moves from west to east, the arts buildings at CA form a diagonal line across campus—from the Leach Center to the Schotters Music Center to the Ponzio Arts Center. “Investing in a structure like this makes a statement,” says Head of School Dr. Mike Davis. “It tells the community, our students—both current and future—that we value artistic training and expression and how that brings people together and enhances all of our lives.”
As one moves from west to east, the arts buildings at CA form a diagonal line across campus—from the Leach Center to the Schotters Music Center to the Ponzio Arts Center. “Investing in a structure like this makes a statement,” says Head of School Dr. Mike Davis. “It tells the community, our students—both current and future—that we value artistic training and expression and how that brings people together and enhances all of our lives.”
As architects and operations staff members continue with plans, pricing, and permitting, the focus for the rest of the school remains on raising another $6.5 million to fund the structure. With strong community support, the project could start as early as Spring 2020 and open ten months later. We invite you to help us finish this project and see the vision through!
