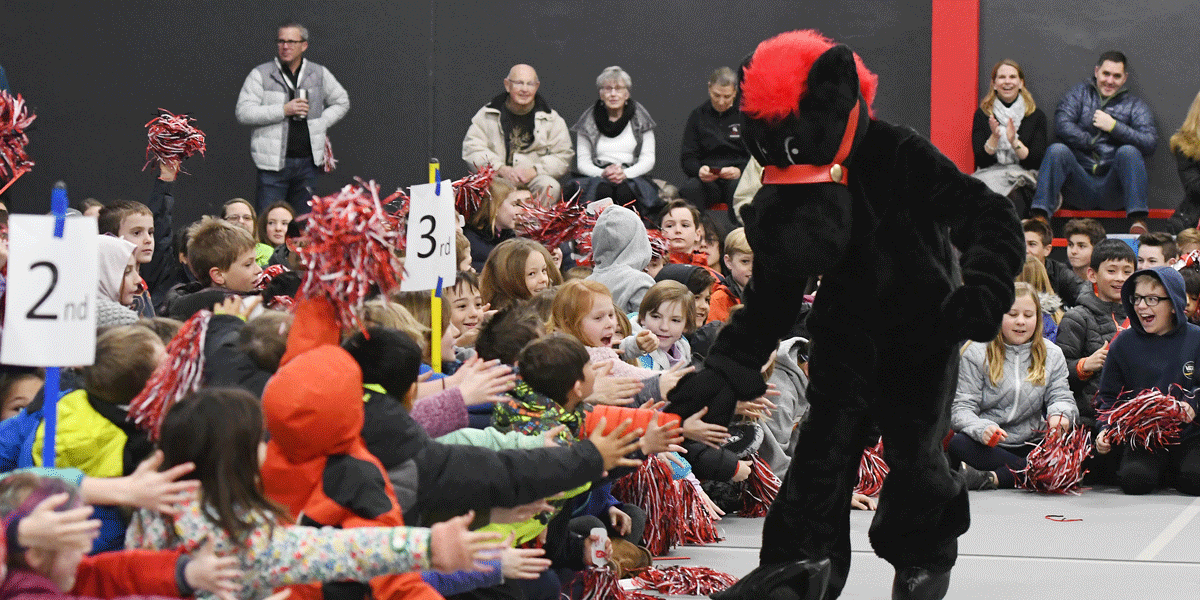On a cold and foggy February morning with a winter storm on approach, Colorado Academy students, faculty, staff, alumni, and parents joined alongside architects, contractors, and engineers to open the school’s new, 66,000-square-foot Athletic Center. The warmth of the triple red doors at the main entrance matched the warmth and excitement of the huge crowd, and the moment students got their first view inside the Athletic Center was jaw-dropping for many!
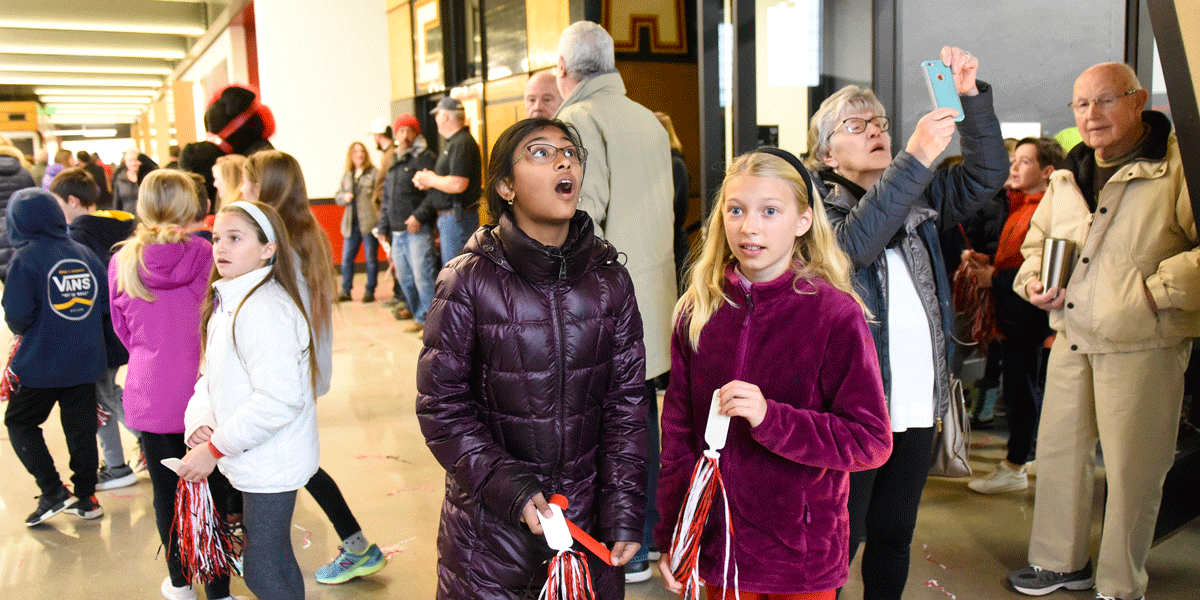
The new space is home to all sports and PE activities for CA’s 975 students, including CA’s 19 athletic teams. Construction on Phase I of the facility began in 2017 and opened the following March, featuring a 16,000-square-foot Field House, Middle and Upper School locker rooms for athletes, new coaches’ offices, and a conference room and study carrels for use by students.
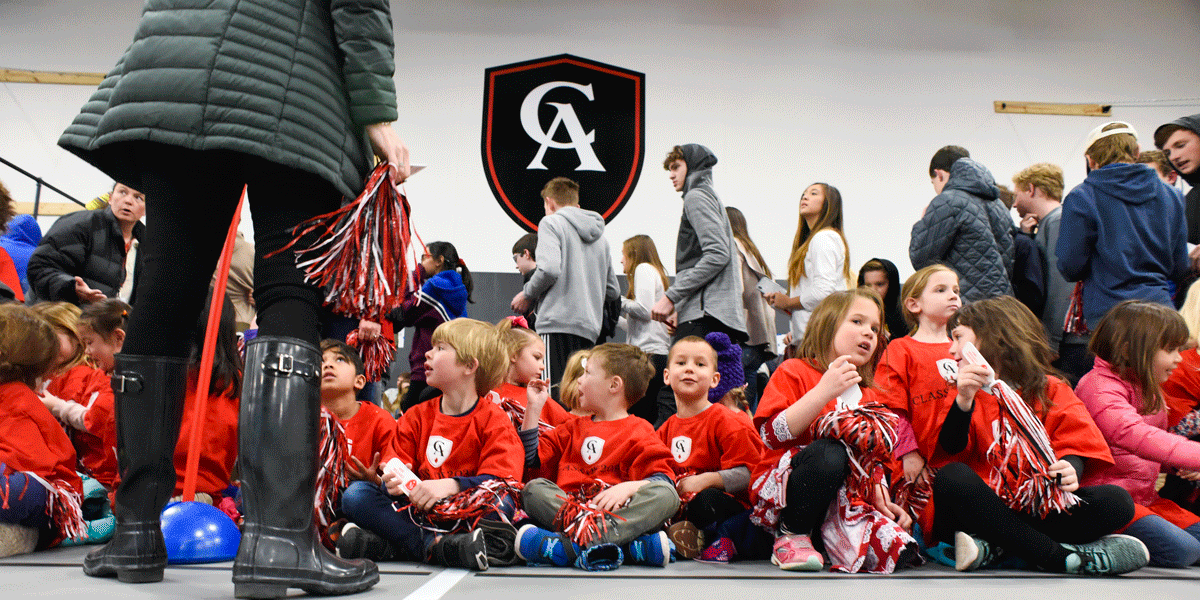
As soon as Phase I opened, construction began on Phase II, which features a 40-foot climbing center, a strength and conditioning and sports medicine center, a renovated and expanded competition gym, a newly constructed practice gym, team room, and more. The entire facility was completed on time and on budget.
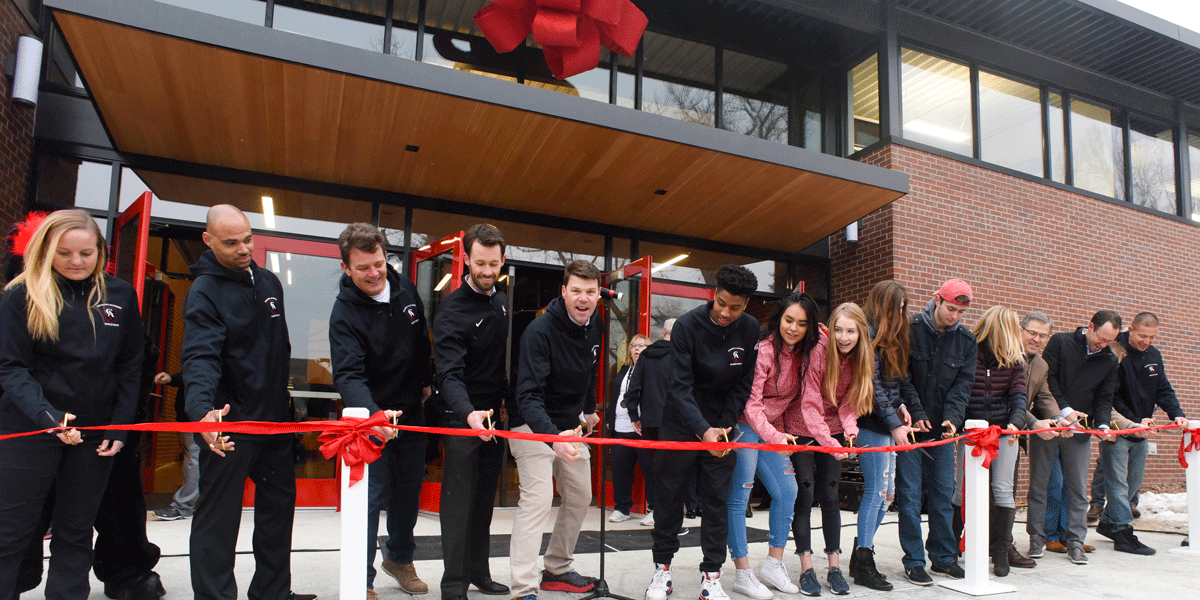
Head of School Dr. Mike Davis was flanked by student-athletes, school trustees, the building architects and the project’s general contractor, and the school’s athletic staff to cut the long red ribbon and officially open the building.
“To construct a building like this…with quality and imagination is nothing short of remarkable,” said Dr. Davis. “It required planning and hard work by a multitude of talented people, along with the generosity of hundreds of donors. We are so grateful for the support of the community.”
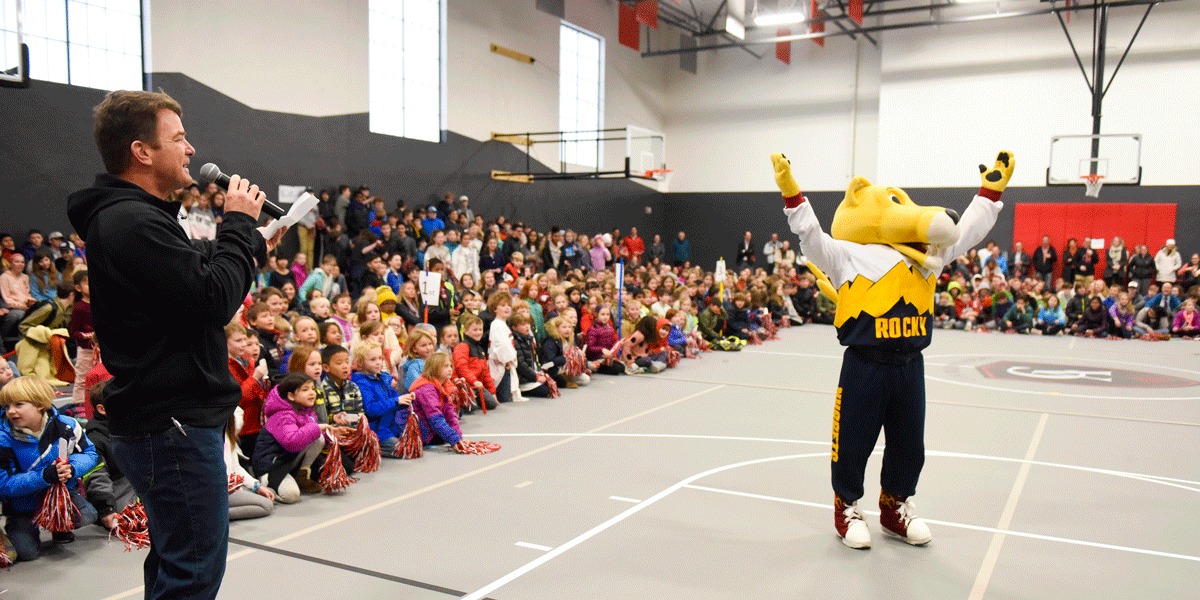
Once inside, the crowd was treated to an all-school assembly emceed by Athletic Director Bill Hall, featuring First, Second, and Third Graders singing a thank-you song and a show put on by sports mascots Rocky of the Denver Nuggets and CA’s mustang, Gus.
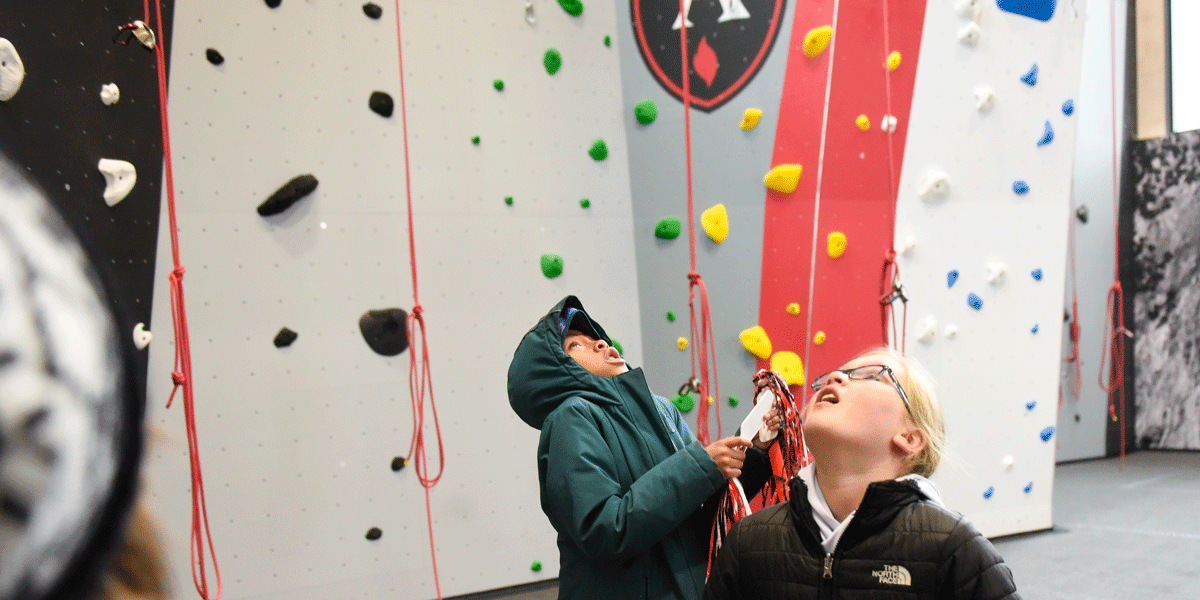
The Athletic Center is the third of four major projects on the school’s campus that are part of the See it Through capital campaign. The remaining structure to be built is the new Leach Center for the Performing Arts.
