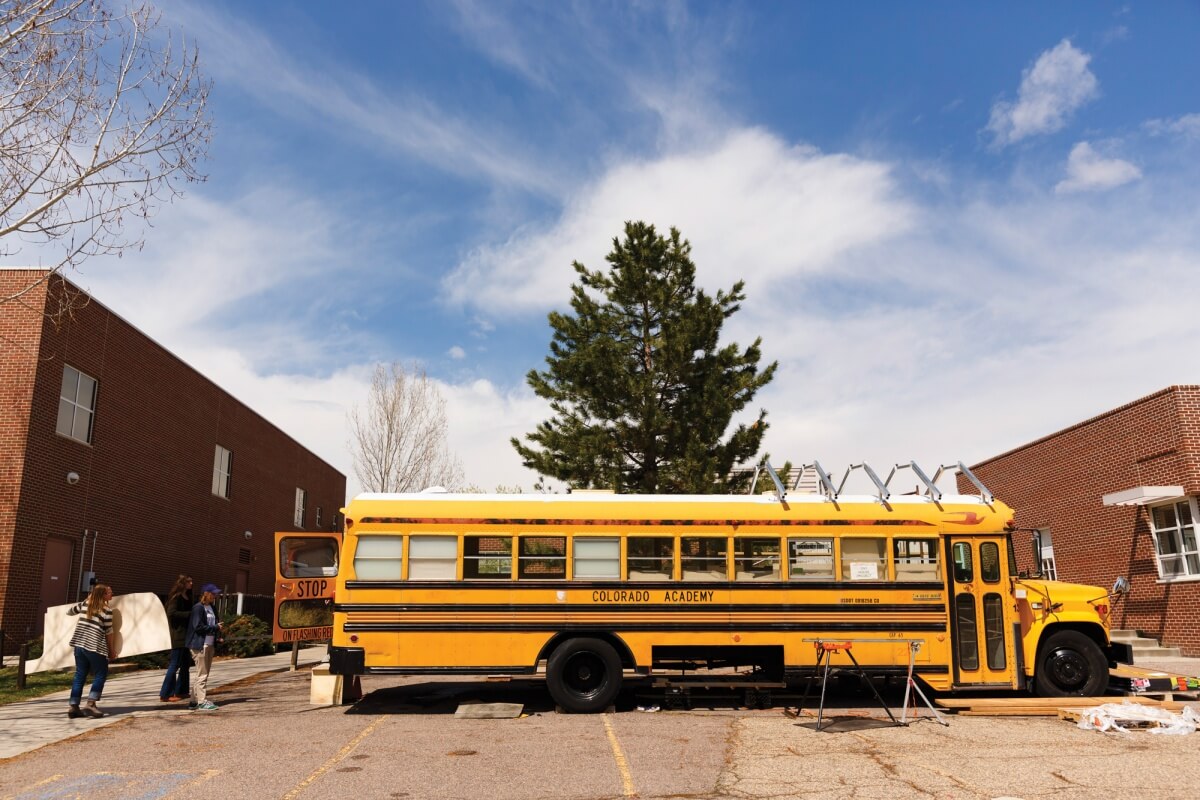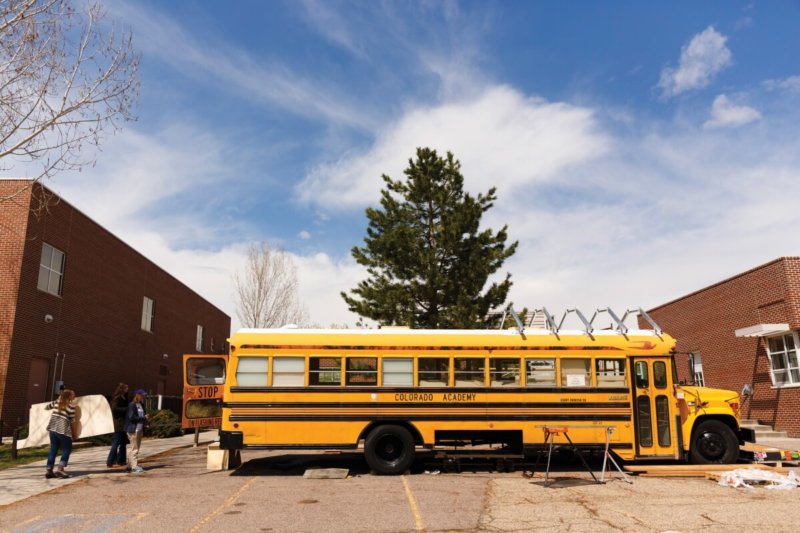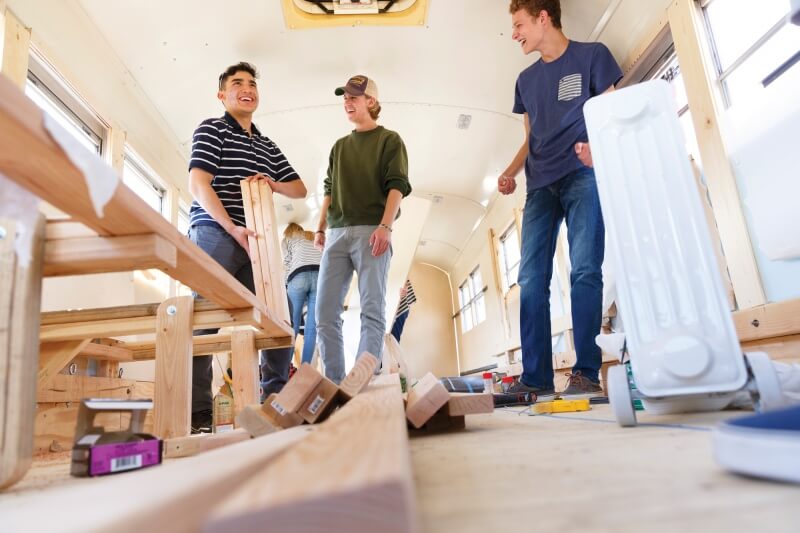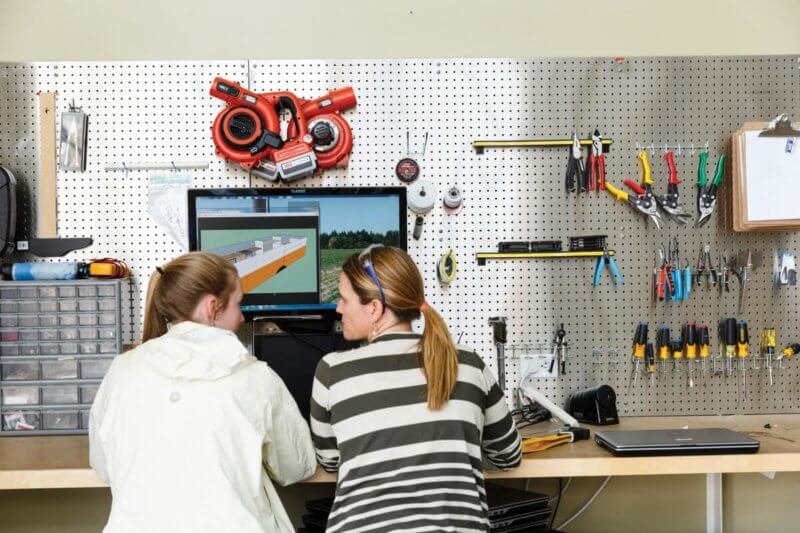Like most students who have spent the school year retrofitting an old CA school bus into a tiny house, senior Lorenzo Lopez is excited about taking the first ride. But he puts it a little differently than the others: “I can’t wait for its maiden voyage,” he says.
That’s because “Innovations: Tiny House” isn’t like any course that’s ever been offered at Colorado Academy. Likewise, the bus isn’t like anything that’s ever been built on campus. Resembling a sort of metal mutant – slightly lopsided, parked on a hill and punctuated by skeletal roof racks – Lorenzo says that to him, the bus is more of a “ship, or a zeppelin…because the way we designed it is just kind of space age,” he says. Still, it’s in the awkward phase of that transformation.
According to Upper School science teacher Chris Roads, who teaches the class along with art teacher Katy Hills, that’s part of the process. “It will all come together pretty quickly,” he says.
Since beginning in August, students have employed science, technology, engineering, art and math to design the bus layout. They have gutted the bus, removed rust, and then lined the walls and floor with insulation before putting in windows and laying down plywood. Meanwhile, they have also been designing and prototyping furniture by following the Design Thinking process, which includes ideating, prototyping, and testing.
“The biggest takeaway I saw was that some of the students in our community who are not often leaders in other areas have grown into leaders by necessity,”
“There is a lot to consider with every decision in a project of this magnitude,” says Roads, who adds that making something substantial and functional is rarely simple.
In fact, it’s one of the biggest surprises about the process for Lorenzo, who says he didn’t realize the detail involved in designing furniture that would maximize space and comfort in the house. “I was most surprised about the time it takes to draft an idea, then prototype it, going through every single detail.”
The result of those constant iterations will be a 200-square foot mobile tiny home with an open floor plan, lined with benches that double as beds. The galley kitchen, located in the middle, will feature an energy efficient DC refrigerator, cabinets, and a full propane stove and cook top. From there, you enter the bedroom, where sets of bunk beds will line both walls, along with a toilet and storage closet that doubles as a shower. A rooftop deck for luggage and gear storage will top the bus, along with solar panels. Altogether, the tiny house interior will comfortably sleep eight people.
As for its use, the tiny home is slated for faculty professional development, field trips, and small faculty trips. According to ’07 CA alum and co-owner of Outlier Tiny Homes in Denver, Jensen Bigelow, most people who buy tiny homes do so to use as small homes on vacation property, or to stay in while renting their principal residence on online rental sites like Airbnb.
But the students in the “Innovations: Tiny House” class just want to ride around in it, surrounded by the product of months of deliberation and construction, where they learned not only the Design Thinking process, but also what it means to collaborate with their peers on a large, ongoing project.
“The biggest takeaway I saw was that some of the students in our community who are not often leaders in other areas have grown into leaders by necessity,” says Roads. He adds that students have also grown more confident in the Innovation Lab, utilizing the space and the tools to make mistakes and persevere, iterate and improve, all while building a home, a story and a legacy.



