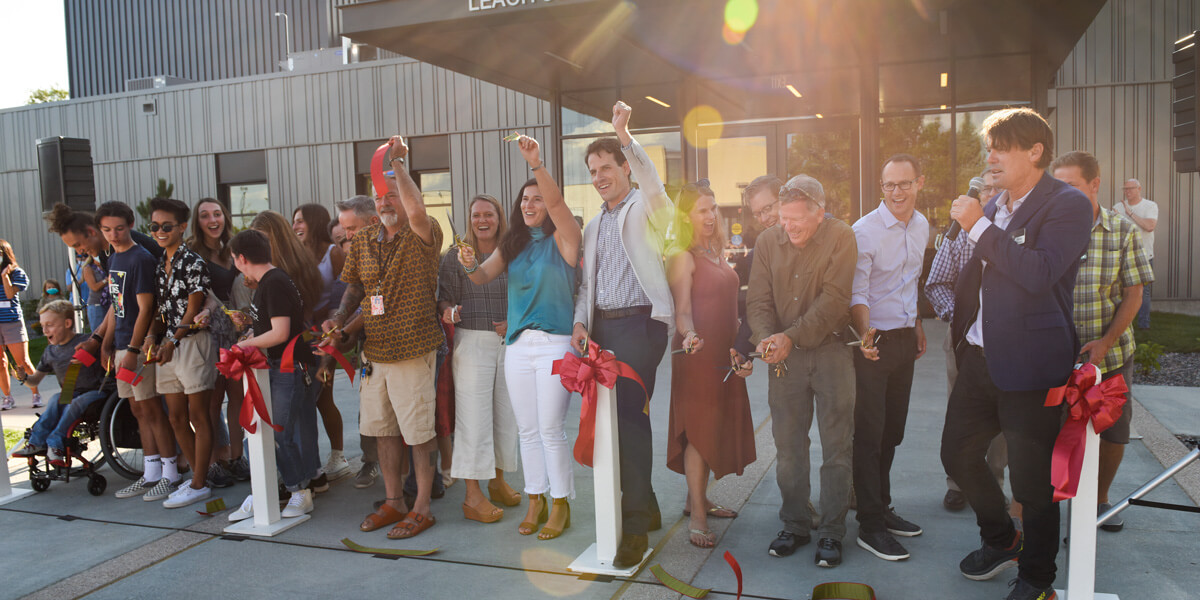“You feel like you are inside the Denver Center for the Performing Arts!”
Director of Visual & Performing Arts Katy Hills was not the first or only person to have this reaction to the new Leach Center for the Performing Arts at Colorado Academy.
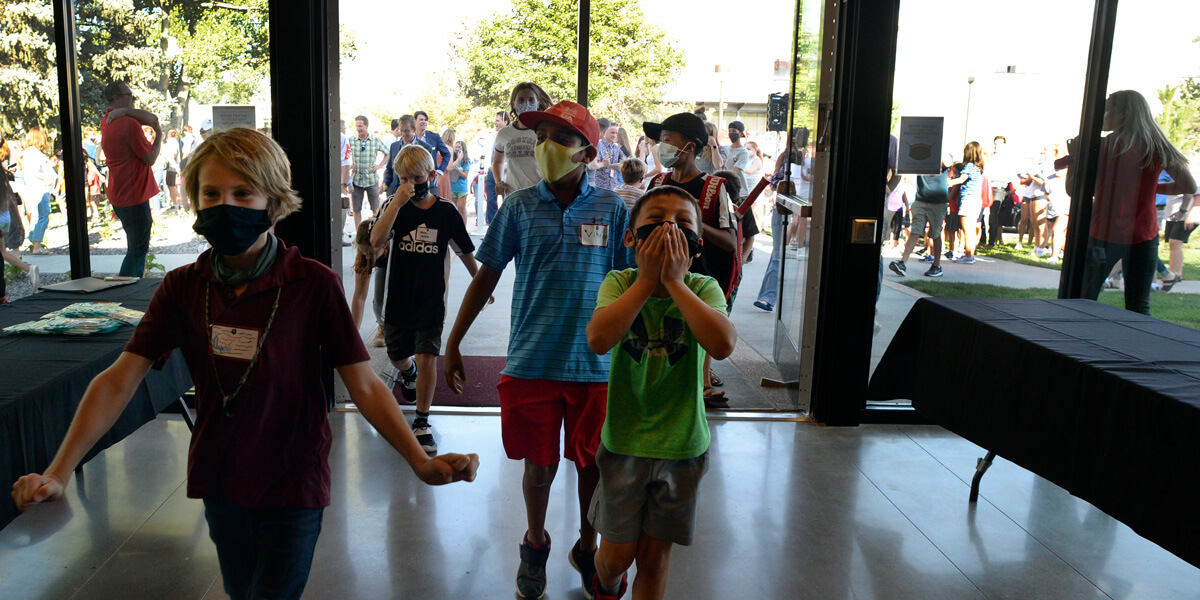
Quite literally, jaws dropped, as students and parents got their first look inside the building at the ribbon-cutting on August 23, 2021. It had been almost one year to the day that people had gathered at the same location to watch the demolition of the Froelicher Theatre, and now, they were standing at the site of an entirely new facility.
The building is named in recognition of a generous lead gift from current parents Bryan Leach and Jennifer Gaudiani.
“This building is art,” said Bryan Leach. “It is an architectural contribution to the campus. It is beautiful, stately, modern, and it’s inviting and warm. It occupies the space in a way that is the front door to the campus.”
“For us, it’s all about what students want to bring to life here,” added Jennifer Gaudiani. “Anyone who has taken part in theater, as we did, knows that it becomes a world for students to create, and in the process of learning characters and creating sets, they build relationships with each other.”
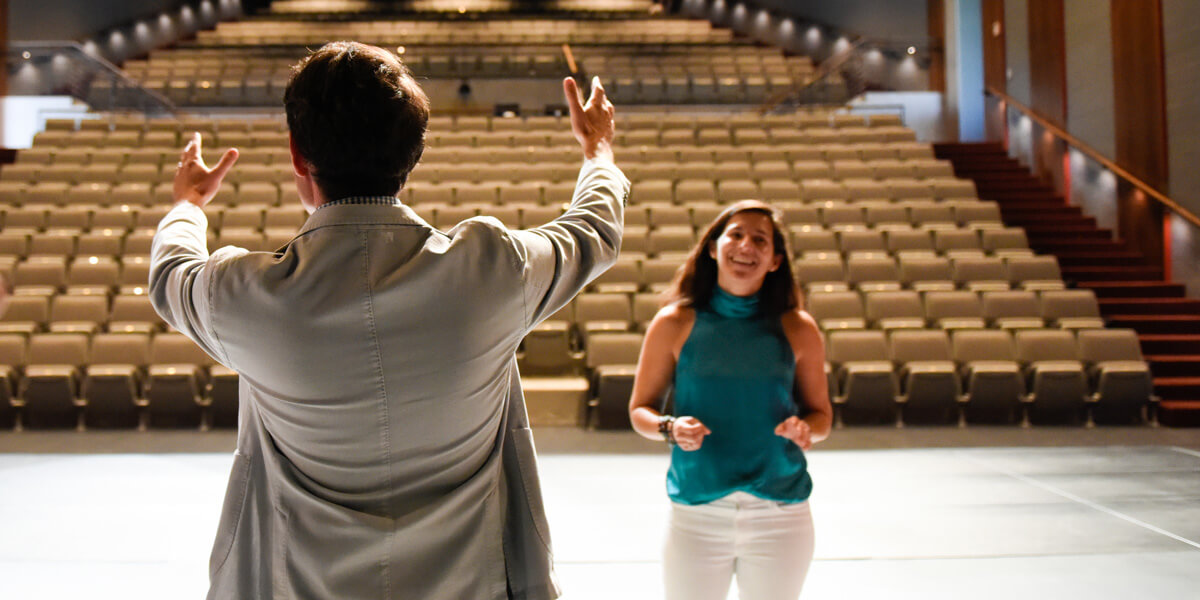
The quality of the building
There were more than 20 participants in the ribbon-cutting, including students who couldn’t wait to get onstage in the new theater.
“I’ve dreamed of this day for five years,” said Senior Casey Myers. “It was time for a new theater, so I am glad this day is finally here.”
The Leach Center is more than 21,000 square feet. The theater seats up to 500, doubling the capacity of the former theater. It has high-end digital sound and lighting systems; an orchestra pit; a scene shop, for use by technical theater students, which will also support Middle and Upper School plays and musicals; and two features usually only seen in professional theaters: walkable catwalks, so teachers and students can better install lights for shows; and a 48-foot fly loft which allows full pieces of scenery to be lowered and raised to the stage for speedy backdrop changes during a performance.
The Leach Center also houses a Black Box Theater and Performance Space, which can seat up to 90 people and will accommodate many Upper and Middle School classes. It also offers a classroom for the new Speech & Debate program and the Scherer Rehearsal Room, named for Chair of the Theater & Dance Department Steve Scherer.
“I have been at CA for 28 years, so I’ve been waiting that long for this day,” said Scherer. “Now we can do theater that reflects the quality of the building.”
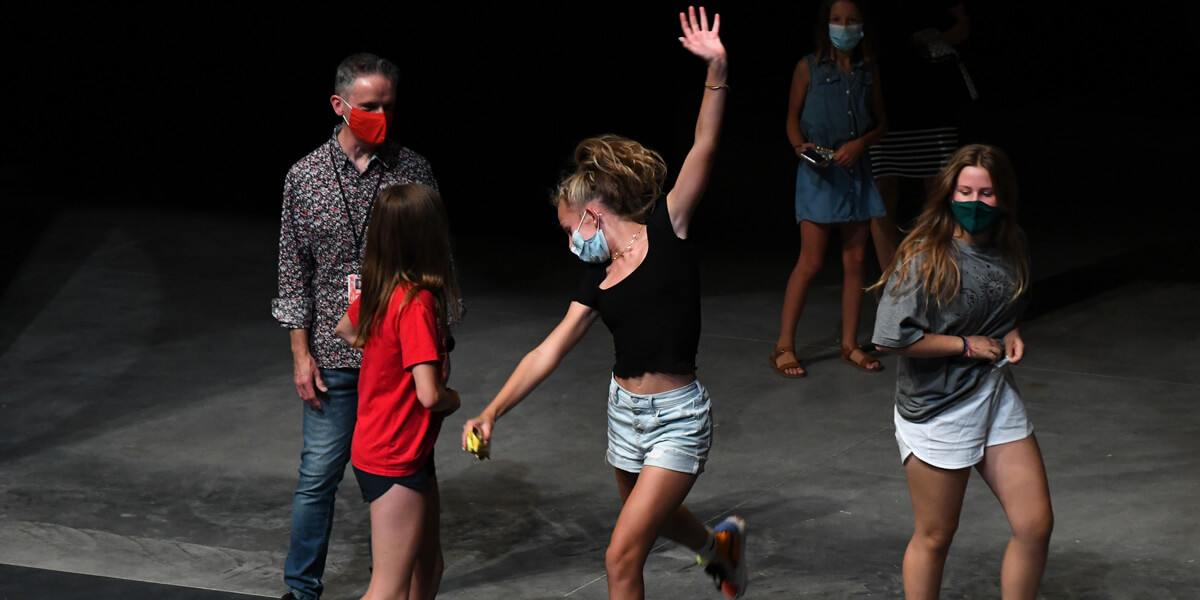
“It’s everything our students need,” added theater teacher James Meehan. “We can now show students everything they will see if they go into the world of theater. These are the systems they will work with, and we can send them into the future, knowing we have done the best job we can.”
“It’s really going to be thrilling to perform in front of much larger crowds,” said Senior Annelise Agelopoulos, as she prepared to cut the ribbon. “Everything looks very professional.”
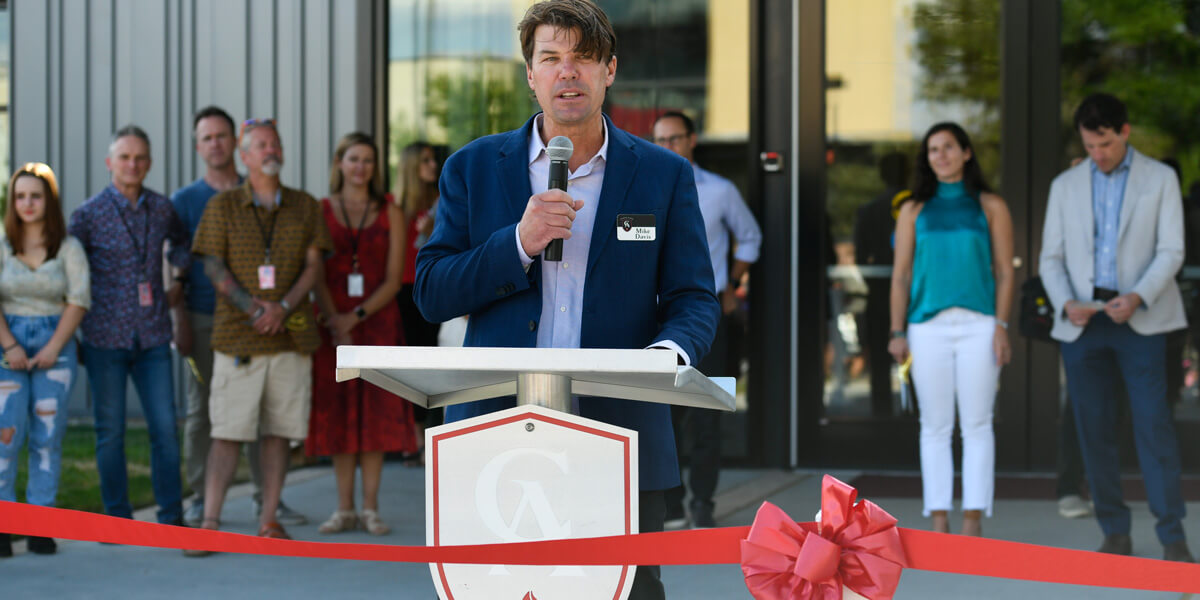
Sustaining a tradition
In his remarks at the ribbon-cutting, Head of School Mike Davis noted that, since he had come to CA, the community had supported multiple building projects: a new Upper School, major renovations to the Welborn House, rebuilding of the Ponzio Arts Center, a new Athletic Center, and now the Leach Center.
“This is a community that recognizes how special CA is, and they want to share it with future generations, so it continues to be a place where all are welcome, and students can excel in arts, athletics, and academics,” Davis told a crowd of several hundred who had gathered at the Leach Center. “We stand on ground that has hosted hundreds, if not thousands, of performances since the 1970s. Now, this new building will sustain that tradition in the arts.”
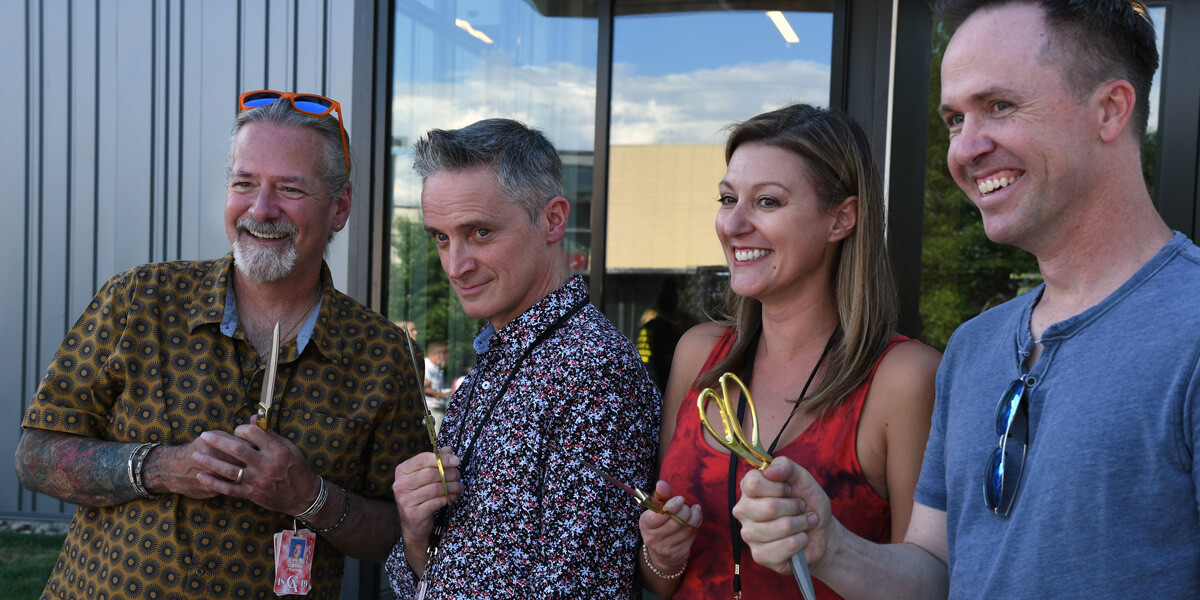
Davis also took the opportunity to thank Andy Rockmore and Dan Craig from Shears Adkins Rockmore (SAR+) Architects, Fransen Pittman, the general contractor, and Jesse Schumacher, Director of Operations at CA.
“This building will benefit not just the students of CA,” added Leach in his remarks to the crowd. “It’s for many other people in the community who might come here. It will be a place where we can gather for thought-provoking conversations that are important.”
As he watched students and parents stream into the newly opened Leach Center for a first look, theater teacher Maclain Looper reflected on the past and the future. “With the old building, there were so many considerations, so we were always saying, ‘Can we do this?’ Now, the possibilities are endless.”
But it was Leach who got the final mic-dropping word, when he said, quite simply, “I can’t wait to be in the audience.”
