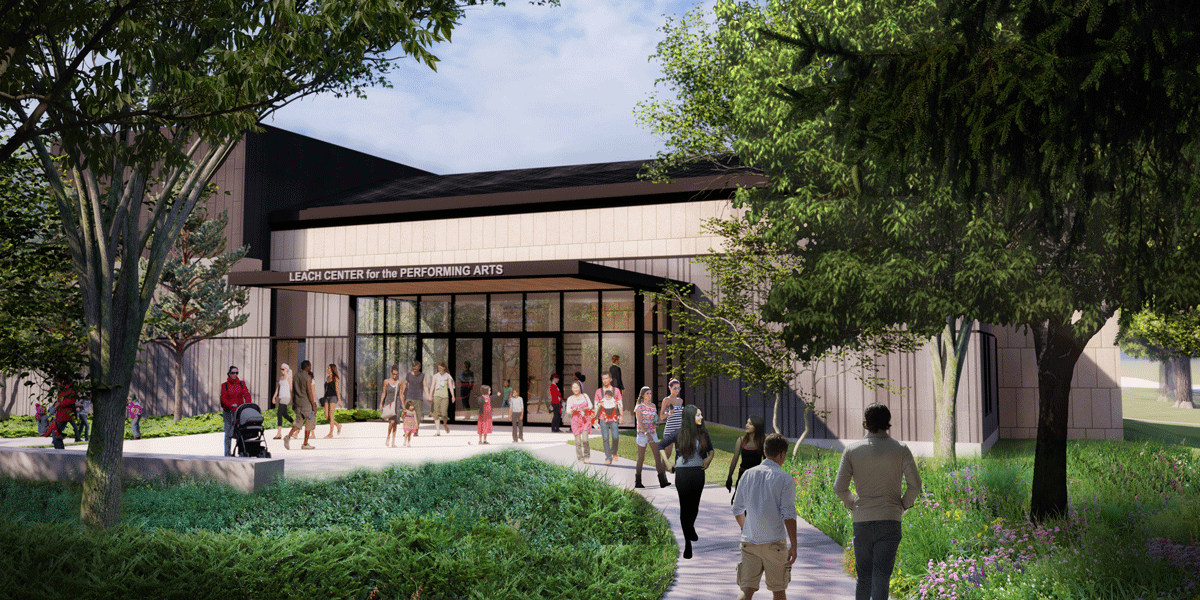The future home of Colorado Academy’s performing arts program reached two important milestones recently: the Froelicher Theatre was demolished, and we received our first look inside the Leach Center for the Performing Arts, the fourth and final project of the See it Through capital campaign. The new renderings from Shears Adkins Rockmore Architects walk you through the building and give you a sense of how wonderful the space will be for CA students, teachers, and the entire CA community when it opens in fall 2021.
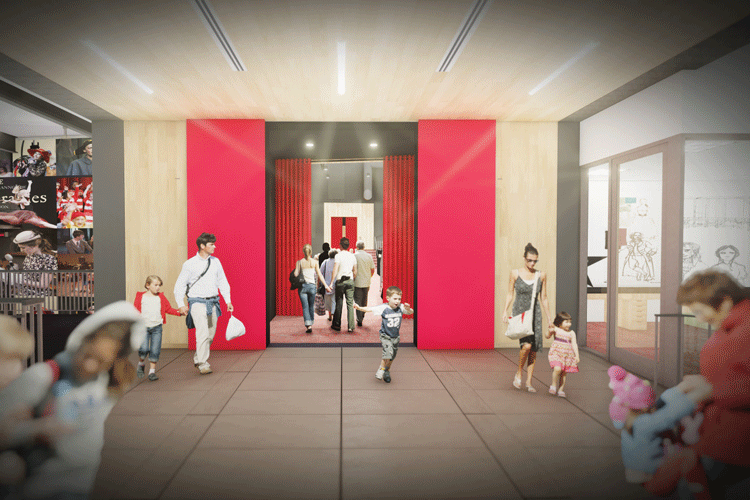
As you walk into the Entrance Lobby of the Leach Center from the Plaza, you can see:
- the entrance to the Theater directly in front of you, leading to the Mezzanine level;
- the East Stairway on the left and the elevator (just off the Lobby), which provide access to the Lower Lobby and Dressing Rooms at stage level;
- the double-height gallery wall which features an overlook to the Lower Lobby;
- the glassed-in Theater Office on the right and the entry to the Gallery Walk to the Performance Space and Black Box Theater;
- the walkway on the left to the main restrooms.
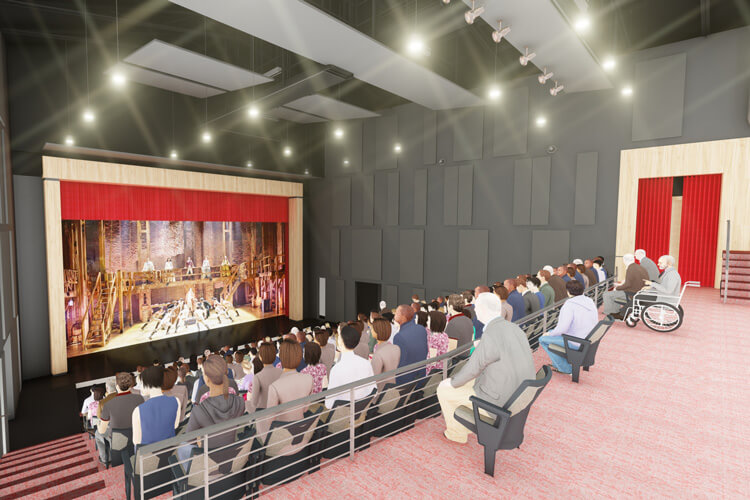
Entering the Theater from the Entrance Lobby, you are on the Mezzanine, where you see:
- the view looking over the Orchestra Seating towards the Main Stage;
- the upgraded digital sound and lighting systems and the walkable catwalks overhead;
- a variety of accessible seating options;
- the far red curtains, which lead to the Classroom for Speech and Debate, the West Entrance of the Leach Center, and an additional restroom.
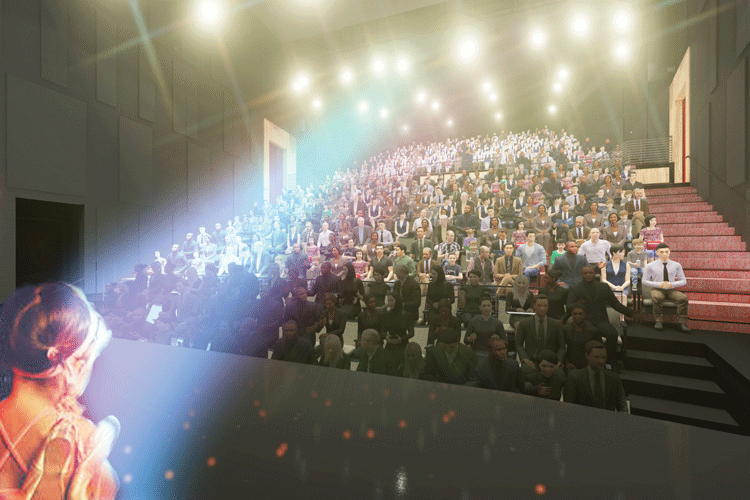
Standing on the stage, you can view the entire Theater. You see:
- the flexible space in front of the stage which can be used for seating (as seen here), as an orchestra pit (with flexible seating removed), or covered with an apron to provide an extension of the stage;
- flexible seating for more than 500 guests in new, more comfortable chairs;
- the control booth on the Mezzanine, which enables tech theater students to adjust lighting and sound in the moment;
- the carpet, sound-dampening panels, and angled walls which enhance acoustics.
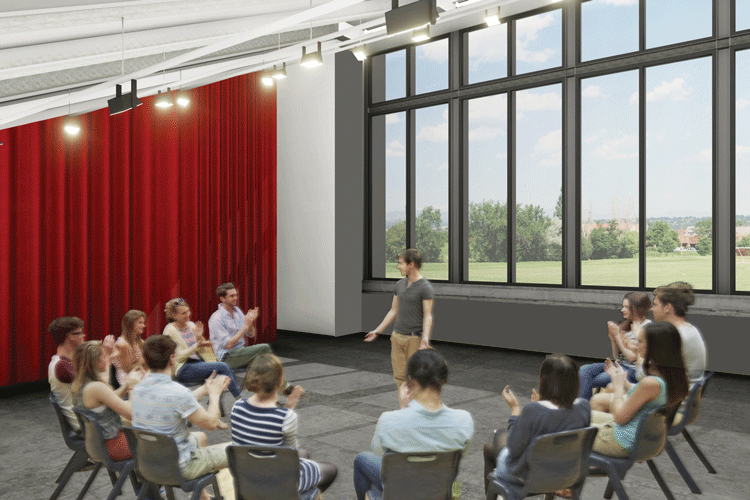
Entering the Performance Space and Black Box Theater from the Gallery Walk, you see:
- the space to be used for theater classes, performances, and recitals for up to 90 guests;
- tall windows overlooking Firman Field (darkened for performances with automated shades);
- the entrance to the Rehearsal Room/Multi-Purpose Space behind the red curtains.
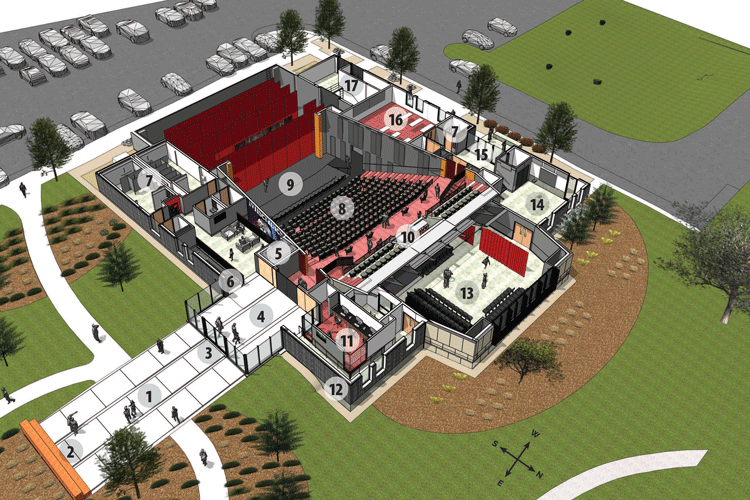
The Leach Center for the Performing Arts will be located on a similar footprint and orientation to the old Froelicher Theatre. Main features of the new building include:
- Entrance Plaza
- Outdoor Performance Space and Classroom
- Main Entrance
- Entrance Lobby
- Elevator to Lower Lobby and Dressing Rooms
- East Stairway to Lower Lobby and Dressing Rooms
- Restrooms
- Theater with seating for more than 500 guests
- Main Stage
- Control Booth
- Theater Office
- Gallery Walk to Performance Space and Black Box Theater
- Performance Space and Black Box Theater
- Rehearsal Room / Multi-Purpose Space
- West Entrance
- Classroom for Speech and Debate
- Scene Shop
The Leach Center for the Performing Arts is under construction and will be ready for students in fall 2021. The new building will be used by every CA student and will serve as a place for the wider community to gather. We invite you to play a role in CA’s future by making a gift today to support the project. Many naming opportunities in the Leach Center remain. Please visit CASeeItThrough.org or contact Gravely Wilson, CA Advancement Officer, at gravely.wilson@coloradoacademy.org to make a gift or learn more.
